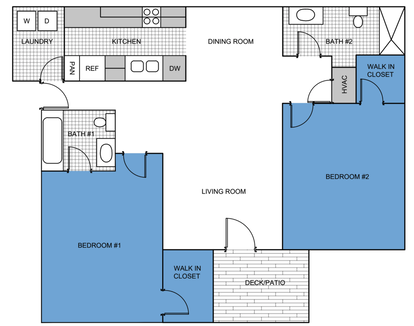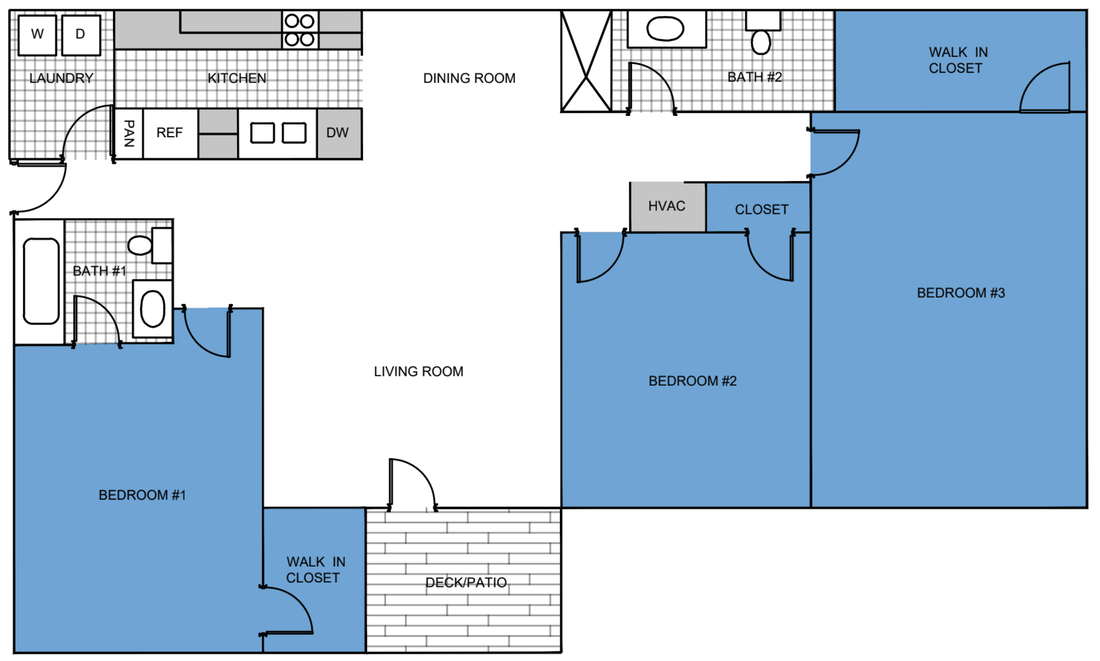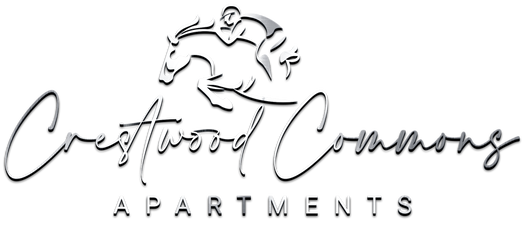Get in touch
Leasing@CrestwoodCommonsApts.com
502-702-6064

The Thoroughbred
2 Bedroom, 2 Bath
1,220sqft

The Stallion
3 Bedroom, 2 Bath
1,470 sqft
Each Floor Of Our Community Features A Different Resident Perk:
Our 3rd Floor Units Have Eye-Catching Vaulted Ceilings
Our 2nd Floor Units Have The Best Available Rates
Our 1st Floor Units Have Relaxing Screened-In Patios











